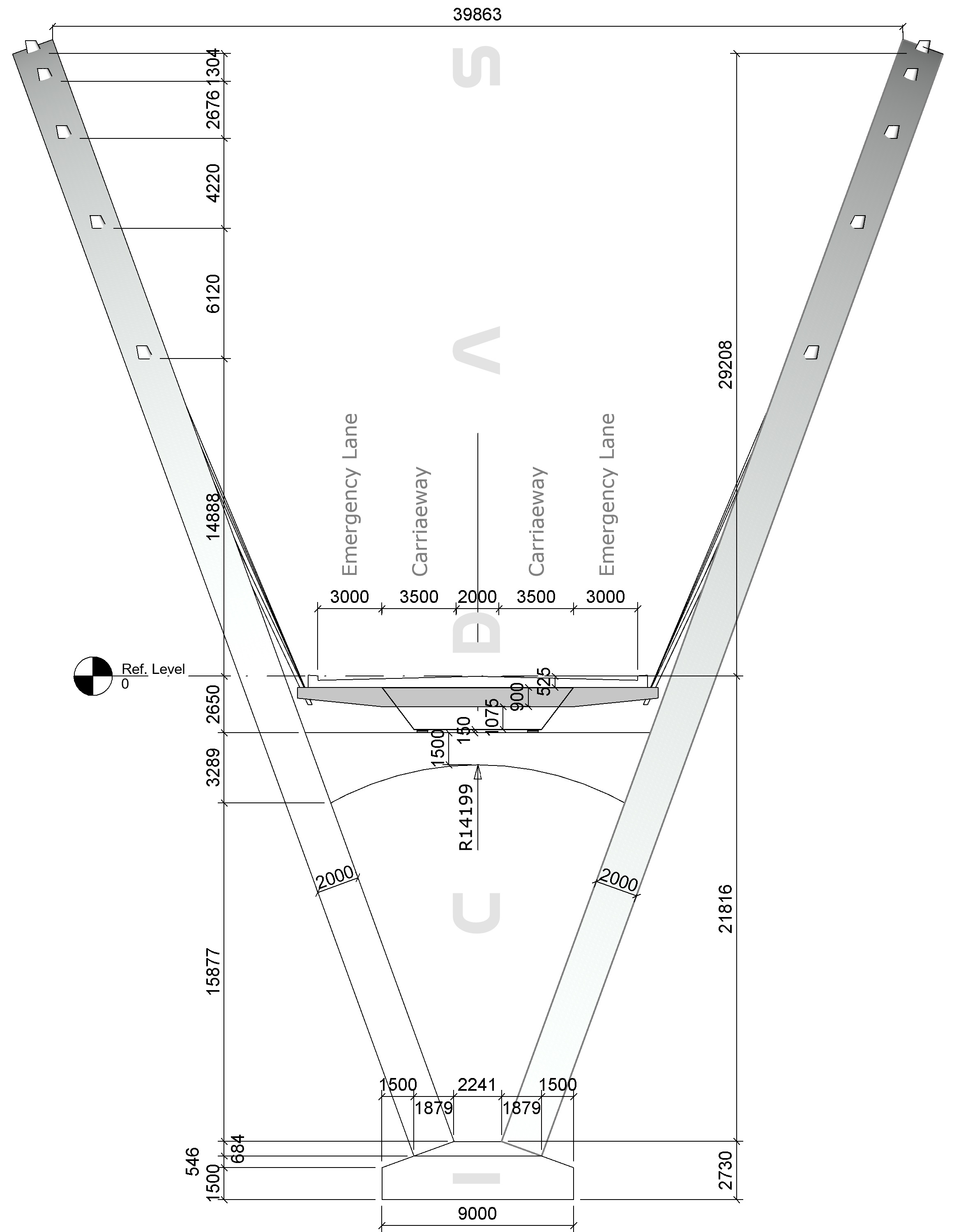Revit model Figure below outlined the targets mentioned above.

Figure: Concrete box and steel box design. › The steel box is designed in the same shape as the lower part of the concrete deck box.
› The concrete topping has the same shape and thickness as the upper part of the concrete deck box.
› ICDAS Revit parametric model allows lengths of the steel box and the concrete topping changed easily and dynamically as soon the 3D model created. It is practical for conceptual design as used in this example.
› Automatic Revit creation for this model will be implement in ICDAS ARB next version, or in cooperation with the clients.
› Refer ICDAS ARB subscription for full description of manual creation of this Revit model. Some additional inputs for dimensions are shown below.

Figure: The center arch bridge Elevation Front.

Figure: The center arch bridge Elevation Left.
Lusas model
› The concrete topping has traffic and loads combination automated from ICDAS ARB as default for the steel arch bridge. Thus, the users from Lusas automated model can create the steel box and the cross beams manually.
› The steel cross beams are integrated in the steel box (shell element) as beam elements with tapered cross section. Top surfaces of the steel box are coupled ‘master-slave’ to the concrete topping surface above.
› Minimum reinforcement at bottom of the concrete topping in 6m width above the steel plate supported below. The thickness of concrete topping can be reduced on attention of two 3m width cantilever wings for emergency lanes (10480mm between a 2 cross beams). Height of the steel box in this case increases accordingly to keep the same depth as the concrete deck. However, weight of the concrete topping maybe in favor to balance the two inclining concrete arches.
› Suspenders hang the steel deck can be in beams element as they are almost vertical with small displacements compared to the cable-stayed bridge. However, the case of cables applied in project, the assumed beam element suspenders are too stiff due to its abilities to carry compression. Some static analysis can be used for loads combination give only tension in the suspenders. Dynamic natural mode shapes and frequencies must be used with caution.
› Automatic Lusas creation for the steel box and cross beams will be implement in ICDAS ARB next version, or in cooperation with the clients. › Refer ICDAS ARB subscription for Lusas model modified from automation of the steel arch bridge.
PAGE 1 2 Back to Top Menu Updated 14-02-2018 |